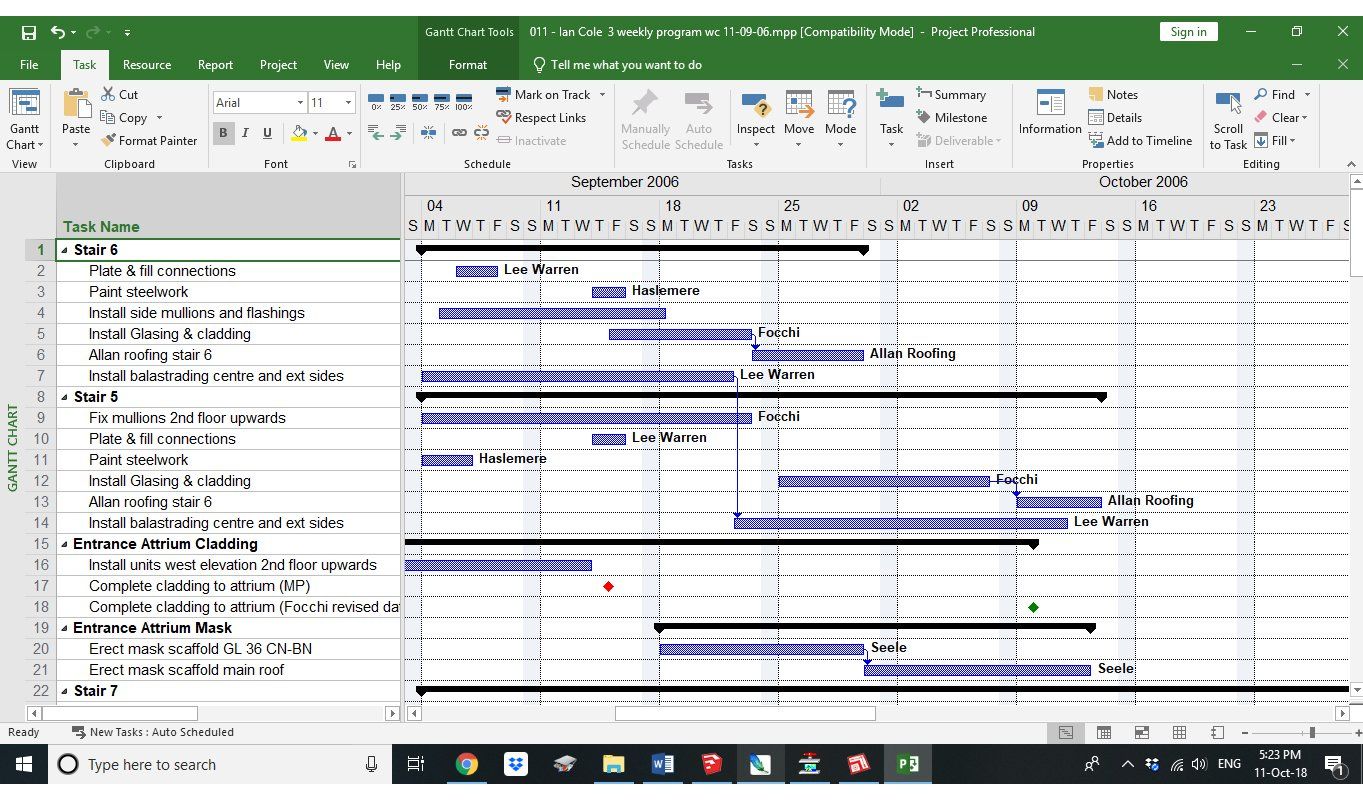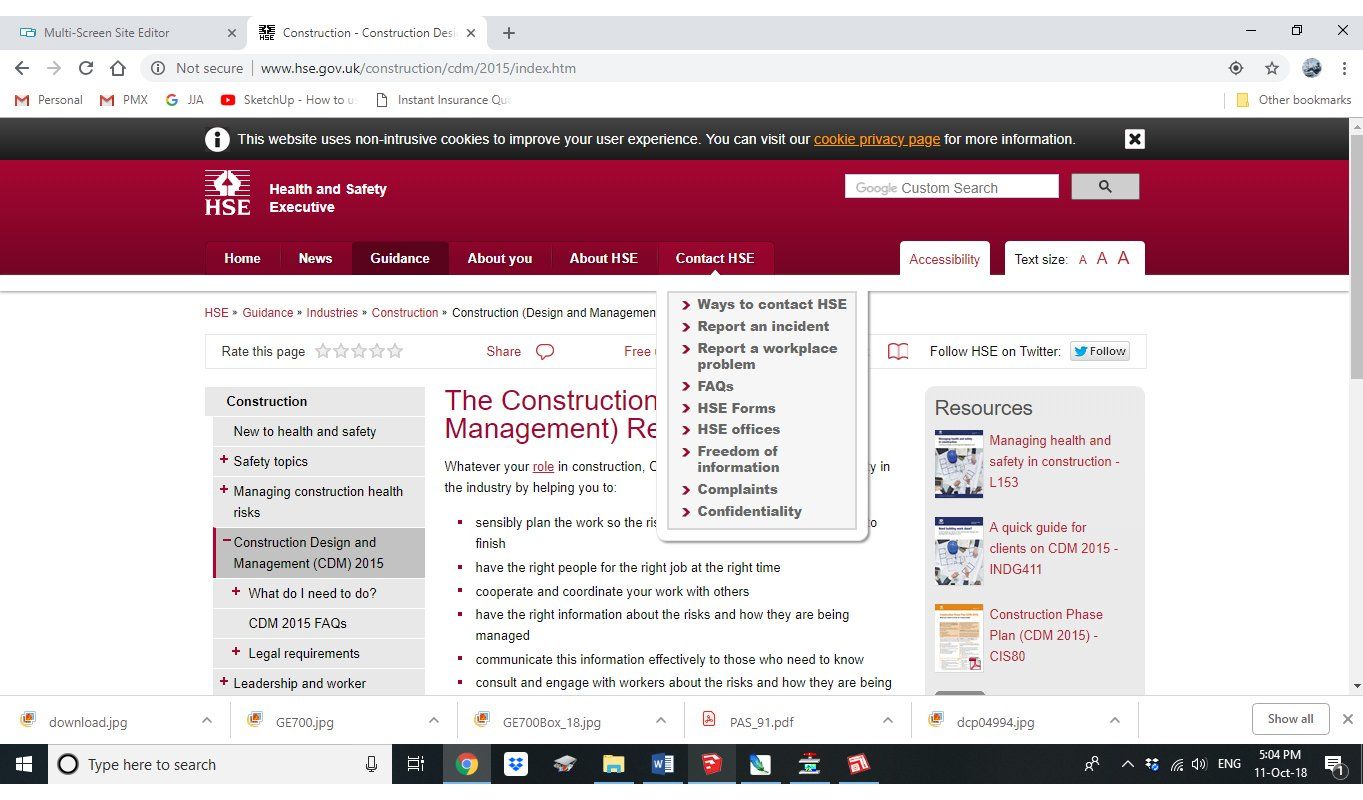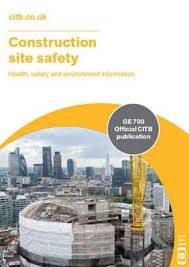Construction Design & Management Regulations (CDM - 2015)
This set of HSE regulations applies to all commercial and residential projects and encompasses all of the approved code of practices for working upon construction sites contained within the GE700 files produced by the CITB
As a private homeowner we are able to take on the role of the principle designer for you and produce the CDM files for your build.
- The Preconstruction File - Contains site survey, pre demolition survey , drawings, records of all overhead, underground and concealed services, ground conditions, asbestos records, etc that a contractor would need to plan the project safely
- The Construction Phase CDM file would contain all method statements , safety inspection records and site plans to manage men plant and materials safely during the build process
- The Post Construction CDM File is an accurate record of the completed build with a marked up set of construction drawings showing all buried , overhead and concealed services, structural beams, structural calculations, final inspection records and test certificates, records of any sealed & retained asbestos or contaminated ground onsite etc
- The Post Construction CDM file would then be passed on to the new home owner when the time comes to sell your home
- In addition we can submit all of the appropriate notices to the HSE eg registering the site (F10) asbestos cement removal (NNLW) etc
Planning The Poject -
The site Programme
Programming is an essential project management tool used to sketch out a timeline for the project showing when each trade or material is required onsite.
Each activity is given a horizontal line, which marks its start, duration and finish date. Where there is a dependency between trades they are connected and a red critical path can be added - ie the shortest duration from start to finish.
Any activity that falls upon the critical path cannot be allowed to start late or continue longer or it will push out the completion date directly.
Other activities can float ie move slightly without impacting the end date.
The cost of each activity can also be added which gives a very accurate cost model for the project.
Lead times for items such as doors, windows and trusses can also be added to accommodate offsite manufacturing durations
We can programme your project, helping you to order key materials in time to meet the programme onsite



