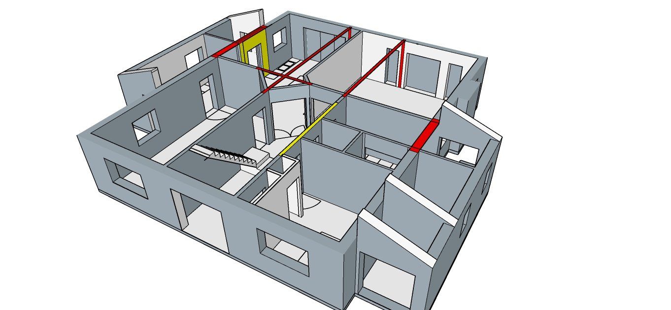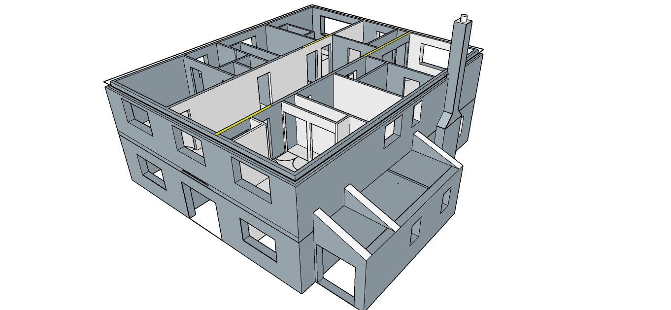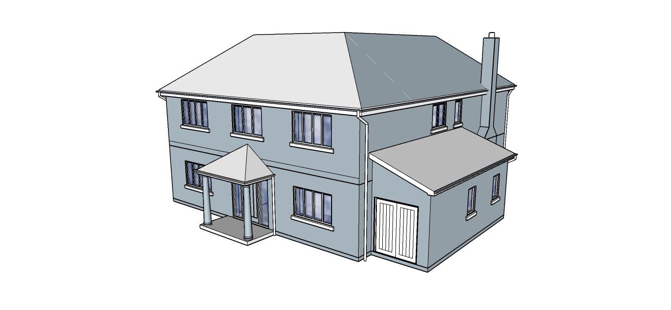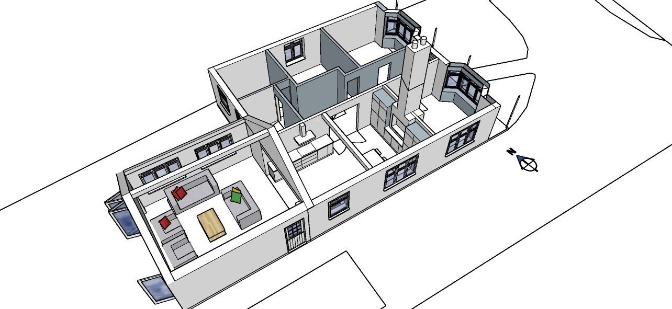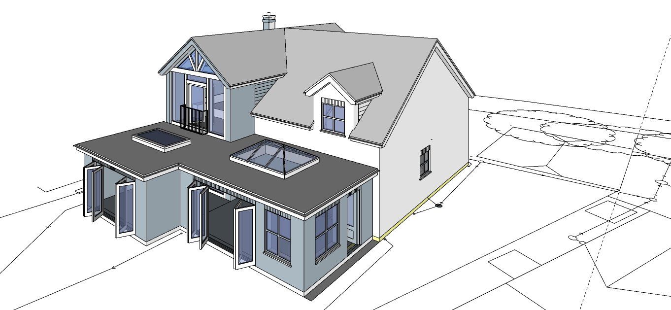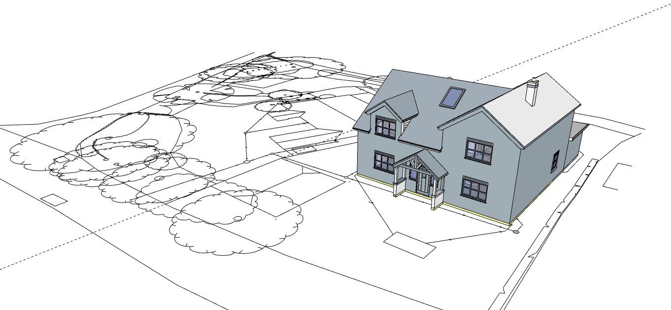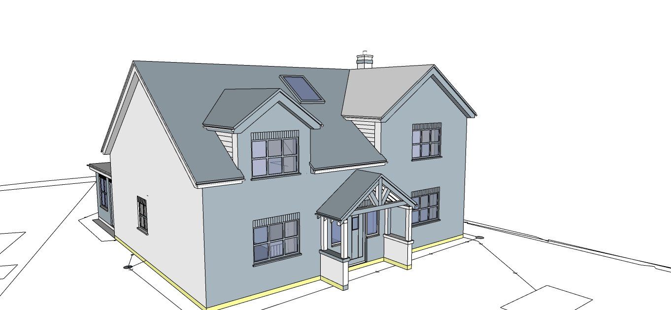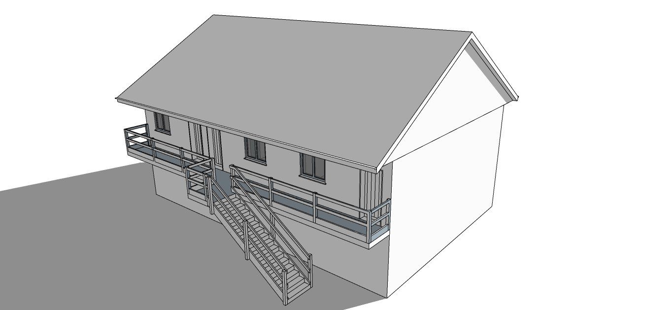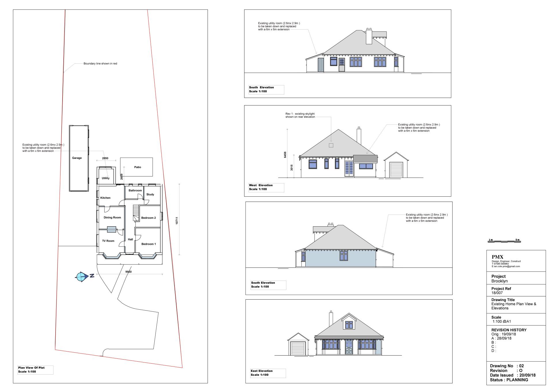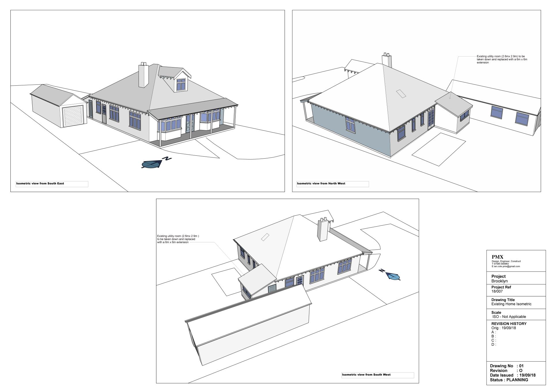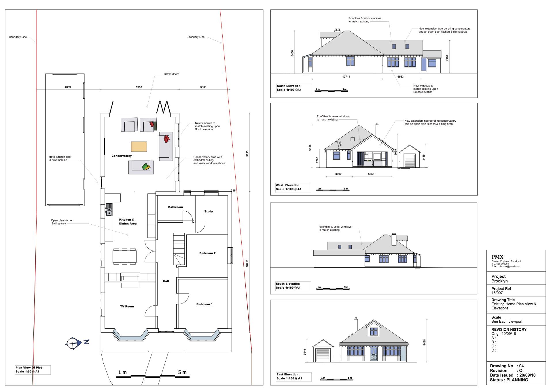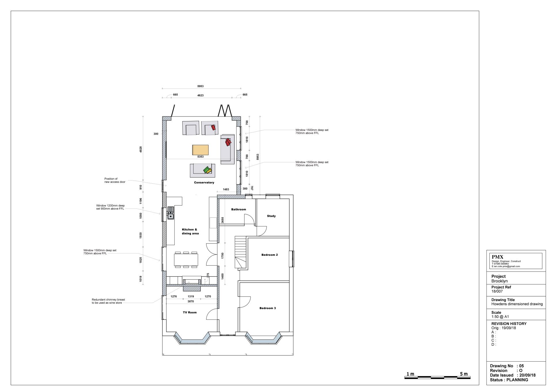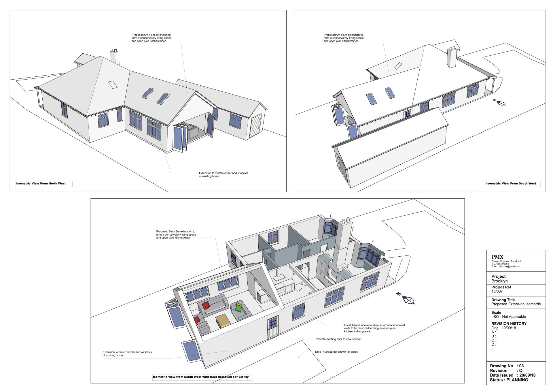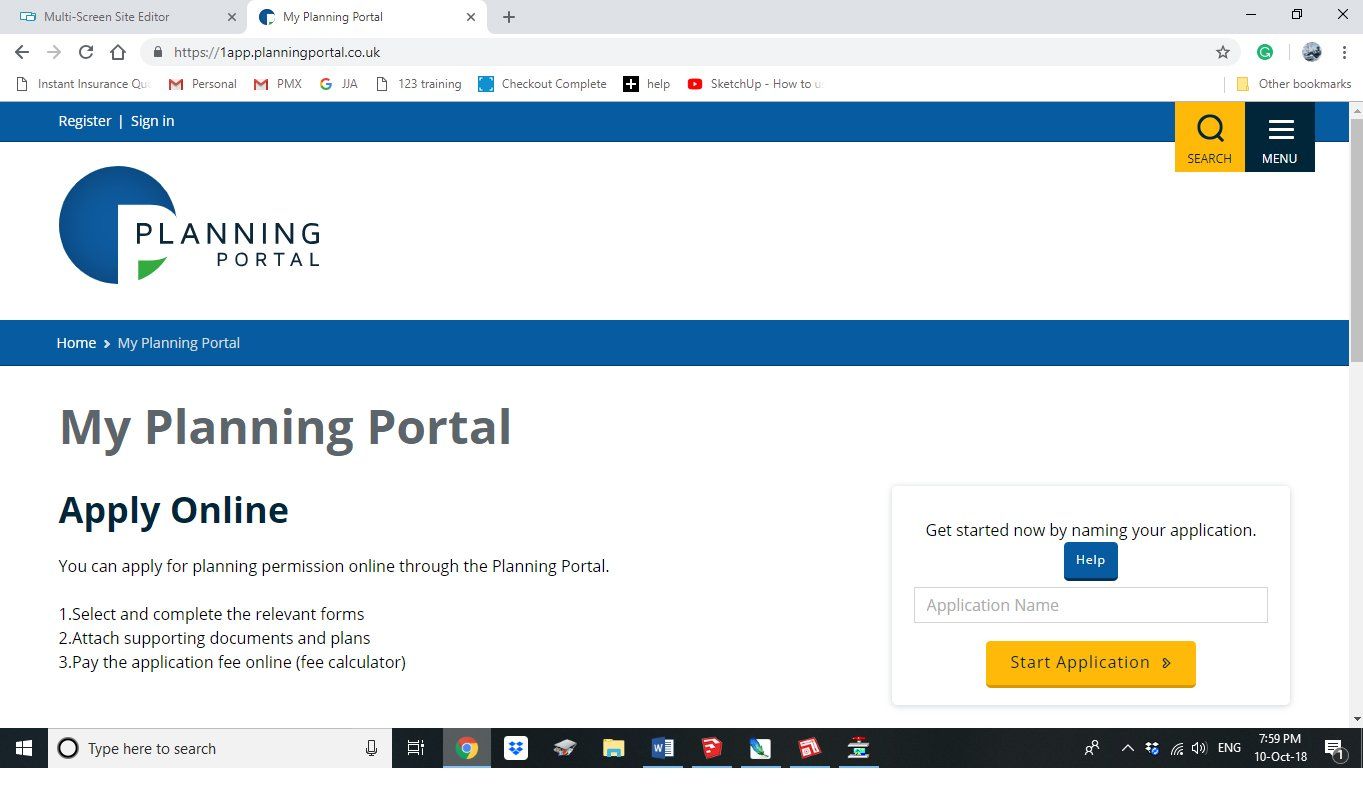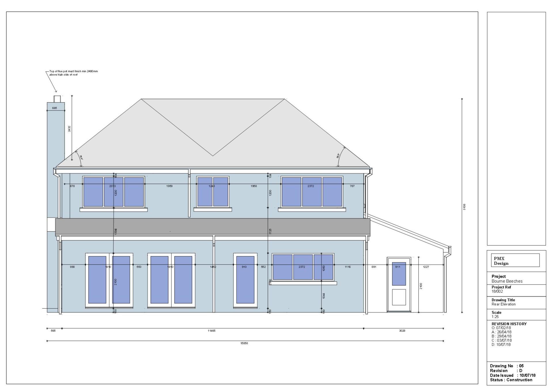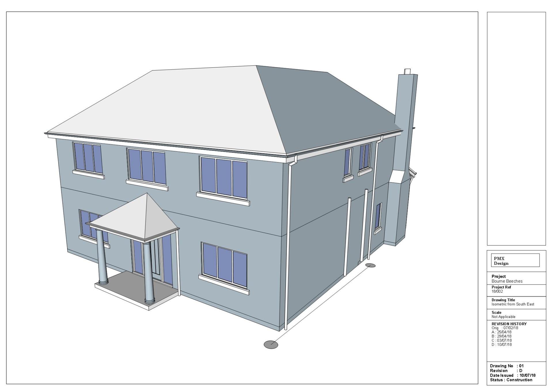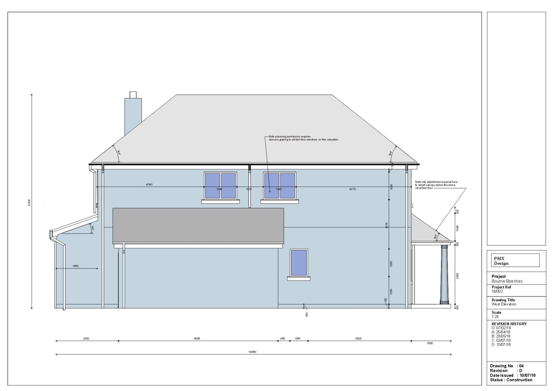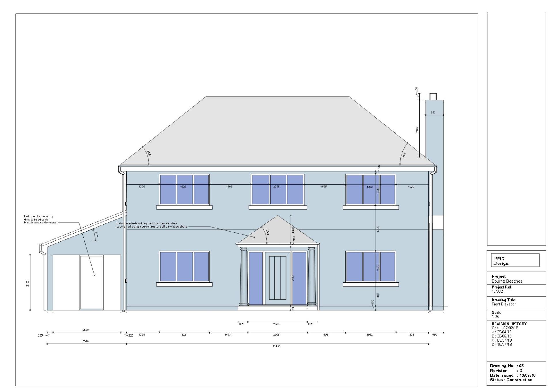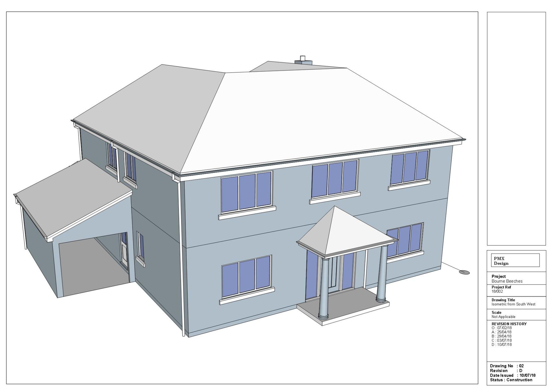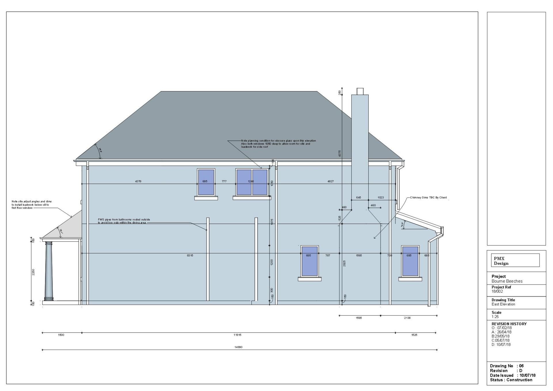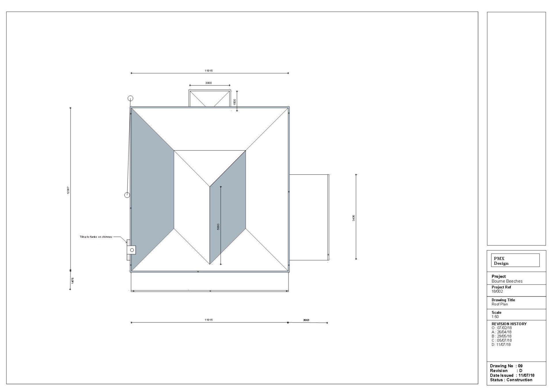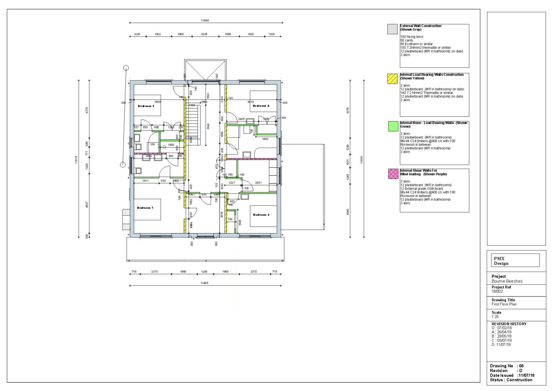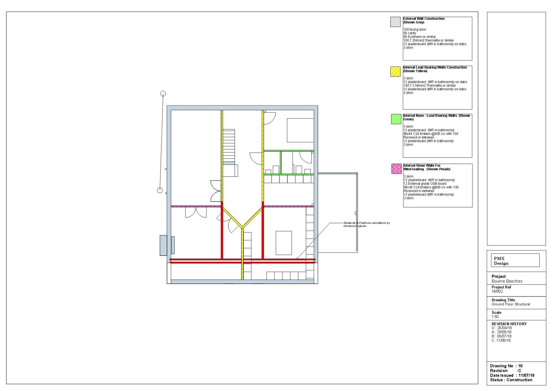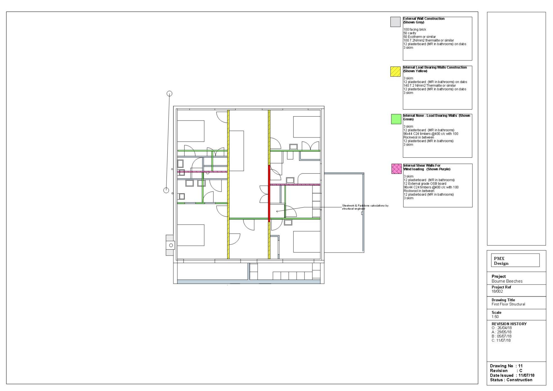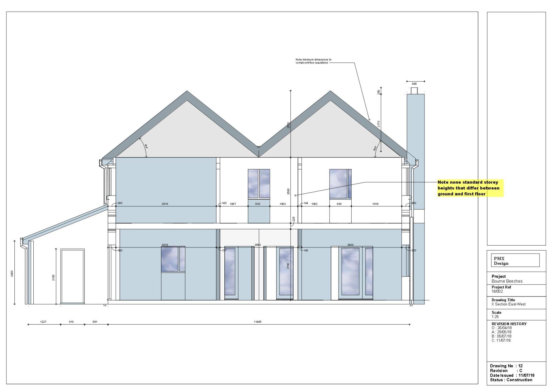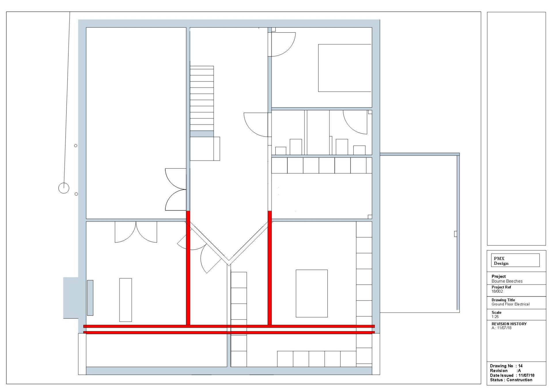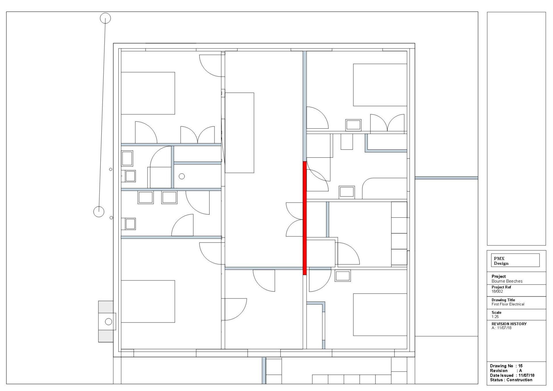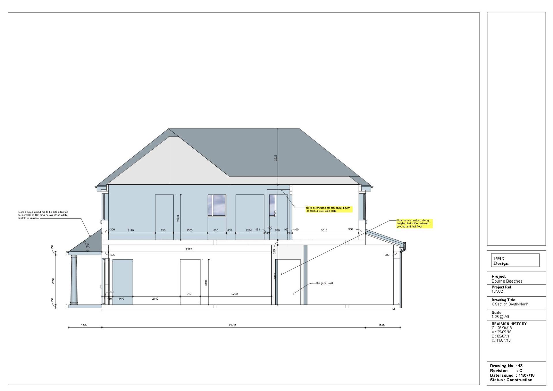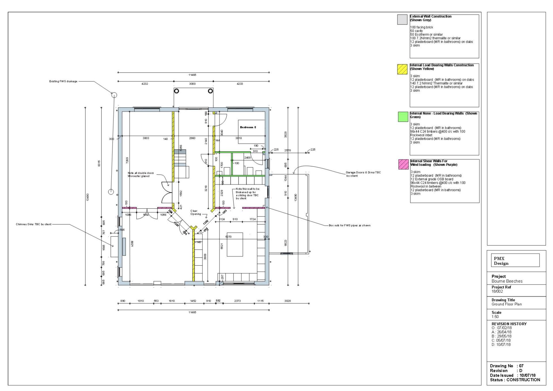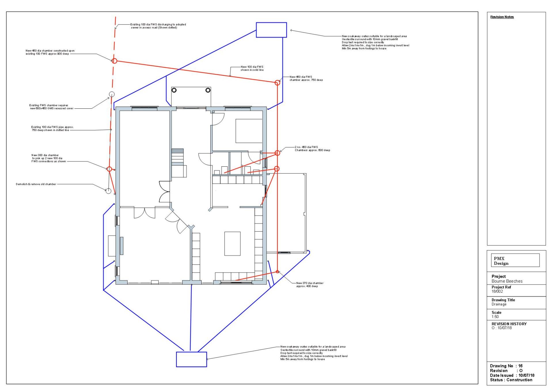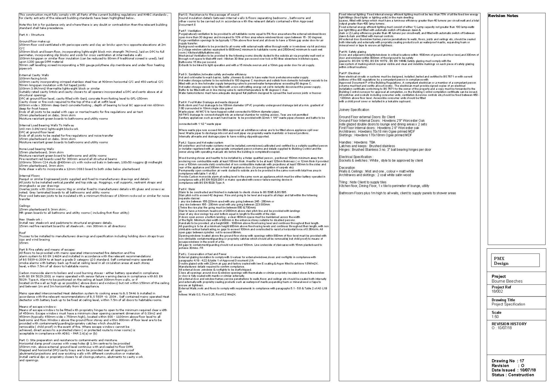Explaination Of The Design & Build Process For The Homeowner
After years talking through the many aspects of construction with home owners clients I realised that the whole process is more easily understood if I broke it down into 5 very simple stages.
The detail, forms, calculations etc can then be bolted onto each stage at a later date.
Stage 1 - Ideas Using Houzz
To achieve the best final solution I would recommend clients start by using an app called Houzz to gather together a scrap book full of ideas and details that would you like to bring to your home
Houzz contains millions of images covering every aspect of the home from structure to furnishings in every style imaginable.
Click on the link opposite to start cherry picking your favourite ideas and bring them to your home.
Stage 2 - A 3D Model In Sketchup
Autocad has historically been used for most building design to generate a series of disconnected elevations or sections and then a set of flat PDF drawings.
The problem here is that the design is set, in a series of flat pack drawings that are difficult to interpret as a whole building , rather like being given a set of Ikea flatpack instructions without seeing the finished item first.
Sketchup is the next generation of design software, here a complete 3D model is produced incorporating all of the design features that you selected using Houzz , complete with furniture to gauge the scale and usability of your new home/extension.
Using a free sketchup viewer upon a laptop , tablet or phone , clients can remove layers such as roof or first floor, then rotate the building and walk through it in 3D - to see how the new home or extension would work best for you.
Here is a series of 2D images taken from recent projects
3D Short Animations To Share Your Model
Sketchup can be used to produce a short Youtube video - a fly through of your design , where it smoothly transitions through a series of views and sections.
Below are videos taken of recent projects for you to take a look at.
Stage 3 - Planning Drawings
Having reworked the model to suit your requirements the next stage is to produce a set of planning drawings.
The model is sectioned on plan or from the side to generate a set of traditional flat drawings in Sketchup-Layout which then prints them out as scale PDF drawings used for planning and construction purposes.
Because these drawings are true sections of a real model all dimensions are measurable and CAD drawing errors are all but eliminated
Stage 4 - Planning Applications
The planning application system varies depending which county you live in. We can advise you here or submit the application upon your behalf.
Note that many planning authorities now prefer you to liase with them and receive informal advice and comments prior to you submitting your application
As with all things, the clearer and better presented your submission is, the more likely it is to be successful and also avoid a series of onerous planning conditions.
The 3D drawings produced using Sketchup are particularly successful here.
Stage 5 - Construction Drawings &
Building Regulations
Building Regulations
Having successfully gained planning permission the next stage is to to develop a complete set of construction stage drawings such that these can be passed on to builder, joiners, electrician etc for pricing as a complete build or a series of packages.
We can also advise you upon the following topics
- Signing off planning conditions
- Structural calculations
- Specification
- U value & SAP calculations
- Air tightness and fan Testing
- Electrical testing
- Building Control Sign Off & Site Inspections
